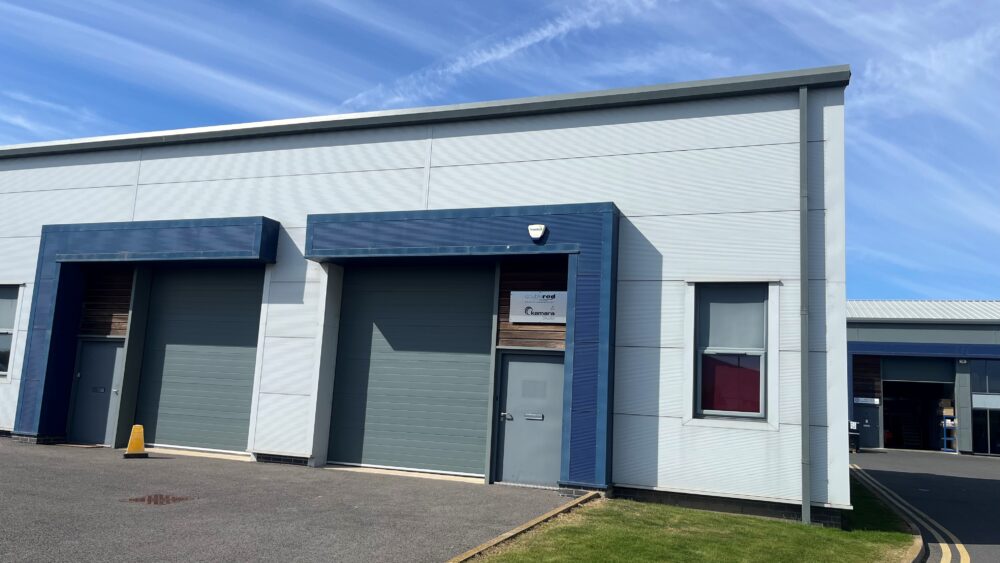Description
Light Industrial Unit
Industrial/Warehouse - Lincoln
Modern Light Industrial Premises
- 1,334 sqft GIA (Inc Mezzaine)
- Allocated Parking
- Prime Commercial District
- Secure gated site
- Electric Roller Shutter Door
- Office installed
- EPC – D (100)
Price £155,000
DESCRIPTION
The Property is a modern end of terrace light industrial premises that was constructed in around 2016. The Property more specifically comprises:
Pedestrian entrance
Office
Open plan workshop space
Mezzanine floor (269 sq ft)
Electric roller shutter door 3.6m (h) x 3.3m (w)
Eaves Height 5.65m
Max ridge height 7.75m
Allocated parking
LOCATION
The property is situated on a private development known as Stirlin Point, which is a very modern and contemporary designed business park, initially completed in 2016 with over 31,000 sq ft of development consisting of offices, light industrial and hybrid business units.
The development is at the heart of Lincolns prime commercial district, situated on Sadler Road, close to the junction with Doddington Road, providing easy access to the A46 Lincoln Bypass. The A46 in turn delivers quick easy access to Lincoln City Centre, Newark (A1) and Nottingham.
SERVICES
Electric (including 3 phase), water and drainage are connected to the premises. Prospective occupiers are advised to make their own enquiries to the relevant utility companies as to the suitability or capacity of these services.
SERVICE CHARGE
Stirlin Point is a privately managed estate and a service charge is payable for the upkeep and maintenance of the common parts of the estate. A budget is available upon request.
EPC
The building has a CEPC Rating of D (100).
TENURE
The Property is available freehold at a price of £155,000 + vat. The client may also consider letting the premises on a case by case basis.
VAT
We are advised VAT will be applicable to this sale.
VIEWINGS
Strictly by appointment only: Wood Moore & Co Ltd
Tel: 01522 438880
Property Features
- Industrial/Warehouse
- Floor Area is 1,334 sqft








Comments are closed.